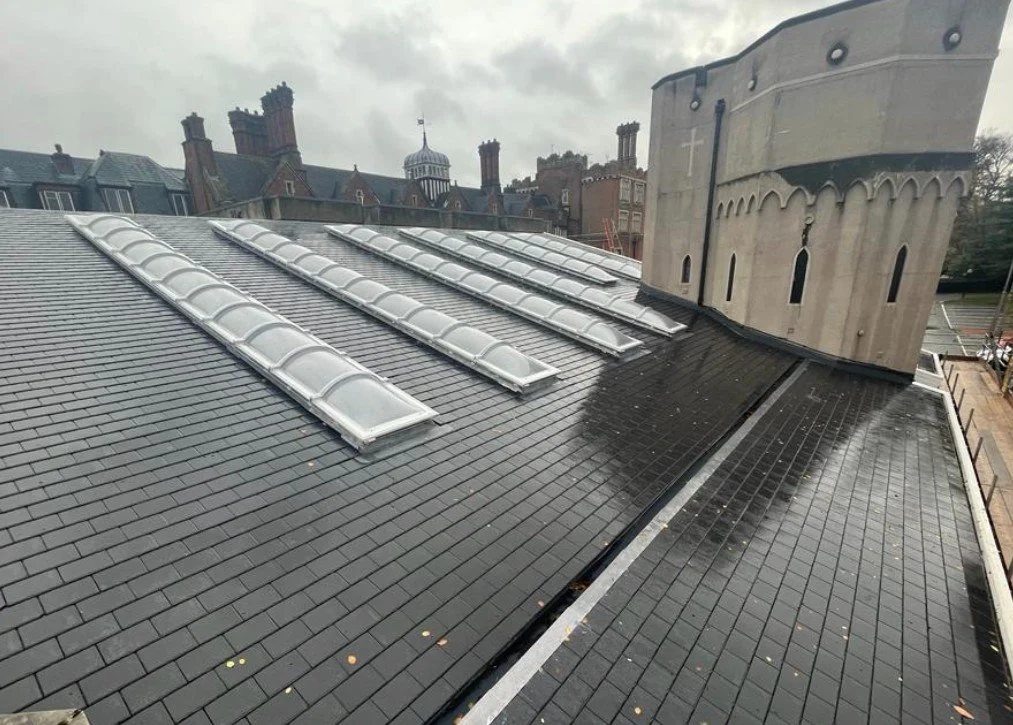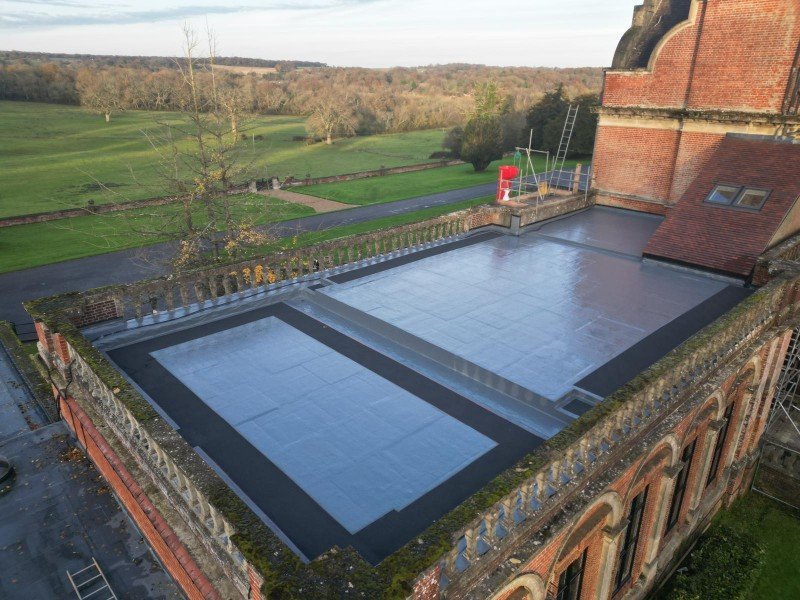
Roofing Matters Group Trusted Roofing Experts
Over 25 Years of Quality & Reliability
Pitched Roofing
Flat Roofing
Fascia, Soffit & Guttering
Leadwork
Chimneys
Roof Surveys
Pitched Roofing
At RMG, we understand the true value of a well-built pitched roof. From its versatility offering potential for additional living or storage space to its exceptional durability and ease of maintenance, a pitched roof is an investment in both style and function. Designed to provide reliable drainage and seamlessly integrate with your property, pitched roofs remain a top choice for homeowners and businesses alike.
While RMG has evolved into a leading name in both roofing and solar solutions, our foundations lie in pitched roofing. Our director, Daryl Cooke, has over 25 years of experience in the industry and holds NVQ qualifications in pitched roofing. Every member of the RMG team is highly skilled, and all pitch roofing projects are personally overseen by Daryl to ensure the highest quality standards. This commitment to excellence reflects our company’s roots where it all began and continues to define the work we do today.
If you’re looking for expert craftsmanship, industry-leading materials, and a team dedicated to perfection, RMG is the name you can trust for your pitched roofing needs.
At RMG, we bring over 20 years of expertise in pitched roofing, delivering high-quality solutions for a variety of projects, including:
Clay Tiles
Clay tiles are a timeless and highly durable roofing material, valued for their aesthetic appeal and longevity. Available in both plain and interlocking designs, they provide exceptional weather resistance and can withstand even the harshest conditions. Their rich, natural color does not fade over time, making them an ideal choice for both period properties and modern homes seeking a classic finish.
Concrete Tiles
Concrete tiles offer a cost-effective yet robust roofing solution, designed to replicate the appearance of natural slate or clay while providing superior strength and durability. Available in a wide range of profiles and colors, they are highly versatile and suitable for various architectural styles. Due to their weight, concrete tiles require a strong roof structure for proper support.
Slate Roofing
Slate roofing is a premium roofing choice, known for its naturally elegant appearance, outstanding durability, and ability to withstand extreme weather conditions. Available in both natural and high-quality synthetic options, slate tiles offer a lifespan that often exceeds 100 years. While it is a more premium investment compared to other materials, its long-term performance and timeless appeal make it a sought-after option for those looking for superior quality and aesthetics.
Heritage Roofing
Heritage roofing is a specialised craft dedicated to restoring or replicating traditional roofing styles using authentic materials such as handmade clay tiles, natural slate, or thatch. This meticulous work requires skilled craftsmanship to preserve historical accuracy while ensuring compliance with conservation regulations. By maintaining the original character of historic buildings, heritage roofing not only enhances aesthetic integrity but also significantly improves longevity.
Flat Roofing
Flat roofing has become an increasingly popular choice for both homes and commercial properties. Once primarily used for garages and extensions, it is now a modern, durable solution for creating eco-friendly green roofs, stylish outdoor spaces, and high-performance roofing systems for larger buildings.
At RMG, we are specialists in flat roofing, working with leading manufacturers such as Sika, Polyroof, IKO, and other trusted brands. Our expertise spans across both residential and commercial projects, offering solutions that combine aesthetics, durability, and performance.
We install all four major flat roofing systems, ensuring the right solution for every project:
🔸 Liquid Waterproofing Ideal for both residential extensions and large commercial applications, offering seamless protection.
🔸 Single Ply Membranes A lightweight and cost-effective option commonly used in modern commercial buildings and larger residential developments.
🔸 Felt Roofing & Flame-Free Systems We install both traditional torch-applied felt and flame-free felt systems, making them a safer, versatile choice for homes and commercial properties where open-flame application is not suitable.
🔸 Hot Melt Systems A long-lasting, durable choice often used in commercial settings and high-traffic areas such as podium decks.
At RMG, we are fully trained and experienced in delivering a range of high-quality flat roofing solutions. Each system is carefully selected to provide durability, weather resistance, and long-term protection for residential and commercial properties.
Liquid Waterproofing
Liquid waterproofing is a seamless, highly flexible solution that forms a durable protective layer over your roof. Designed to prevent water ingress and resist cracking, this method is ideal for refurbishing aging roofs and can be applied to a variety of substrates, including concrete and metal. Its versatility and long-lasting performance make it a popular choice for both new builds and renovations.
Single-Ply Roofing
Single-ply roofing systems utilise lightweight, flexible membranes such as PVC, TPO, and EPDM. These membranes are installed in large sheets and secured using mechanical fasteners, adhesives, or ballasted systems, ensuring a fast and efficient installation process. With excellent weather resistance, energy efficiency, and minimal maintenance requirements, single-ply roofing provides a cost-effective and long-lasting solution for flat roofs.
Felt Roofing
Felt roofing is a time-tested solution consisting of multiple layers of bitumen-saturated felt sheets, which are bonded together using heat or adhesive. Known for its affordability and effective waterproofing properties, modern versions such as torch-on felt offer enhanced durability and ease of installation. Routine maintenance is essential to maximise its lifespan and maintain its protective qualities.
Hot Melt
Hot melt roofing is a fully bonded, seamless system where a heated bitumen-based compound is applied directly to the roof deck. This method provides outstanding waterproofing and durability, making it highly resistant to standing water. Often used in inverted roof designs, hot melt systems deliver long-term performance with minimal upkeep, making them a reliable choice for commercial and high-traffic areas.
Fascia, Soffits & Guttering
Whether your fascias, soffits and guttering need replacing or capping due to water damage and rotting, or you’re looking for a brand new solution for your property, we can help.
We’ll diagnose any potential problems you may be facing, quote fairly and accurately for your drainage, and then install quickly and efficiently. Your finished work will look smart and stand the test of time.
Chimneys
Chimney repairs are essential for protecting your home from structural damage and water ingress. At RMG, we specialise in expert chimney restoration, ensuring durability and longevity.
🔸 Raking Out & Repointing We remove deteriorated mortar and replace it with fresh, high-quality mortar to strengthen the brickwork and prevent moisture penetration.
🔸 Flaunching We restore and reinforce the mortar crown to direct water away from the flue, preventing erosion and extending your chimney’s lifespan.
Regular maintenance prevents costly repairs and ensures your chimney remains safe and weatherproof. Contact RMG today for professional chimney repairs backed by expert craftsmanship.
Leadwork Roofing Solutions
For a traditional, durable, and eco-friendly roofing solution, lead is an excellent choice. Known for its flexibility, longevity, and resistance to corrosion, lFor a traditional, durable, and eco-friendly roofing solution, lead is an excellent choice. Known for its flexibility, longevity, and resistance to corrosion, lead roofing is one of the most reliable materials in the industry. It also boasts a low carbon footprint and is 100% recyclable, making it a sustainable option for both residential and commercial properties.
Expert Leadwork Craftsmanship
At RMG, we take pride in our skilled and qualified lead welders, who bring years of hands-on experience to every project. From lead flashing to lead gutters, dormers, and full lead roofing installations, our team ensures meticulous workmanship and lasting quality.
Whether you’re looking to repair, replace, or install a new lead roof, we have the expertise to deliver superior resultsthat stand the test of time.ead roofing is one of the most reliable materials in the industry. It also boasts a low carbon footprint and is 100% recyclable, making it a sustainable option for both residential and commercial properties.
Roof Surveys
Ensuring Your Roof is in Top Condition
A roof survey service is a professional inspection designed to assess the condition of your roof, identify potential issues, and recommend solutions to maintain its integrity. Whether you’re a homeowner, a business owner, or a property manager, a roof survey is an essential step in protecting your property and avoiding costly repairs.
What is Included in a Roof Survey?
Visual Inspection:
🔸 Checking for visible damage, such as cracks, leaks, or missing tiles or slates.
🔸 Examining roofline sagging or uneven surfaces.
Structural Assessment:
🔸 Assessing the condition of roof supports and framework.
🔸 Identifying areas of potential structural weakness.
Moisture Detection:
🔸 Using thermal imaging or moisture meters to detect hidden water ingress.
🔸 Evaluating insulation performance.
Condition of Roof Materials:
🔸 Inspecting tiles, slates, membranes, or other roofing materials for wear and deterioration.
Gutter and Drainage System Check:
🔸 Ensuring water runoff systems are clear and functioning properly.
When Should You Get a Roof Survey?
🔸 Before Buying or Selling a Property: A roof survey provides assurance about the roof’s condition during real estate transactions.
🔸 After Severe Weather: Storms, high winds, or heavy rainfall can cause damage. A survey can identify any issues resulting from these events.
🔸 Regular Maintenance: Periodic surveys help detect small problems before they become costly repairs.
🔸 Suspected Damage: If you notice leaks, drafts, or visible damage, a roof survey is crucial to pinpoint the issue.
Benefits of a Roof Survey
✔ Cost Savings: Identify and fix issues before they escalate into expensive repairs.
✔ Enhanced Safety: Ensure your roof is structurally sound and safe.
✔ Prolonged Roof Life: Regular surveys help maintain the roof’s condition, extending its lifespan.
✔ Peace of Mind: Gain confidence in the condition of your property.
What Sets Us Apart?
NFRC Competent Person Scheme – Reports That Matter
We are part of the NFRC Competent Person Scheme, meaning our reports carry real weight. Unlike standard inspections, our findings are backed by the UK’s leading roofing authority, ensuring:
✔ Accredited and recognised assessments.
✔ Compliance with industry standards and regulations.
✔ Credibility in property transactions, insurance claims, and legal matters.
When we provide a survey, it’s not just a piece of paper it holds real value and authority.
Advanced Drone Technology for Superior Roof Surveys
Unlike many other companies, we utilise state-of-the-art drone technology for any roof survey on buildings above a single story. This allows us to:
✔ Capture high-resolution images and videos for a detailed assessment.
✔ Get close-up views of hard-to-reach areas, ensuring a more thorough inspection.
✔ Provide comprehensive reports and quotations with visual evidence of any issues.
✔ Offer a safer, faster, and more cost-effective alternative to scaffolding or manual inspections.
Our drone surveys give you unparalleled accuracy and complete transparency, making our service superior to traditional methods.
Why Choose Us for Your Roof Survey?
NFRC Competent Person Scheme Accredited: Our reports are recognised and hold real value.
🔸 Cutting-Edge Drone Technology: Our aerial inspections provide unmatched detail and accuracy.
🔸 Experienced Professionals: Our team has years of expertise in roofing inspections.
🔸 Comprehensive Reports: Receive detailed findings with supporting images and videos.
🔸 Customer-Focused Approach: We tailor our services to meet your specific needs.



































